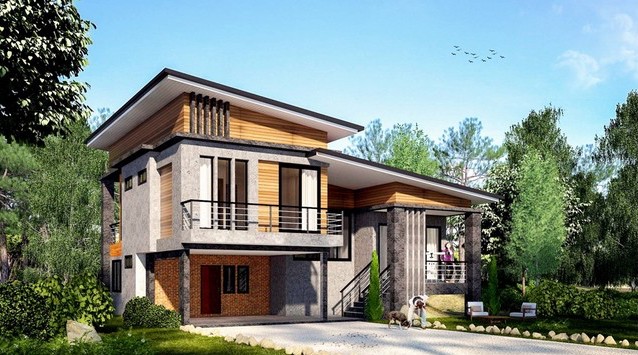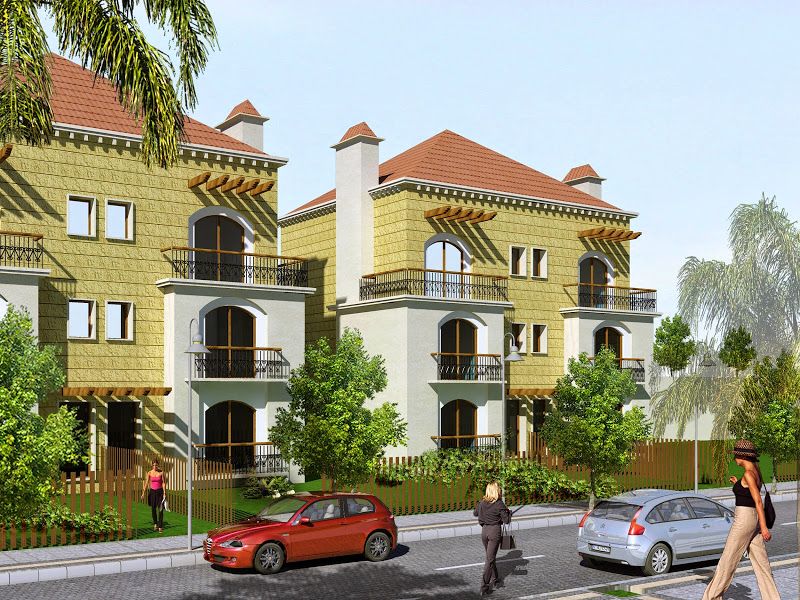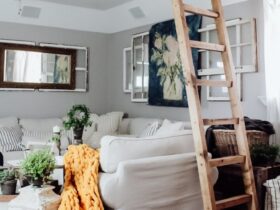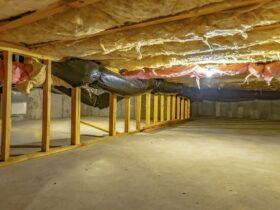When designing and building a new home design in Sydney, the big decision to be taken starts from choosing between a single- or double-storey house. The most common question that is asked is if it is cheaper to build a single or double-storey house. Upon analysis, we see that per square foot, a one-storey house is more costly to make than a two-storey home. The reason is as there is a larger footprint, the floor area increases. This means that more foundation for building and more roofing materials is required. This directly translates into the increased charges of plumbing and heating/AC systems or HVAC needs to cover the length of the house. While the Urban Development Institute of Australia’s 2020 State of the Land Report pegs the cost of the average plot of land in Sydney as AUD $458,900 or $1,209 per sqm, the average cost of our single-storey four-bedroom houses is AUD $255,808.
Suppose you’re dreaming of building a new home. In that case, the costs may also be dependent on the size of the dwelling, the location and availability of resources, the quality of the fixtures and fittings, amongst other factors. The decision to build a home comes with the opportunity to freely choose the elements that you want to put together. Here are some advantages to building single-storey homes:
- Straight forward Design: A well-designed single-storey home design in Sydney indicates a more open house. With large entrances and wide walkways, the new home design gets accentuated further. A single-storey home design has everything on the same level. This is why a single-storey home builder can easily design the layout as you like. It even encourages families to spend more quality time together due to lack of separate spaces. The layout and design of single-storey homes act as simpler new home designs in Sydney which better optimises the quality of property.
- Easier to maintain: General maintenance and chores are much more convenient to do in a single-storey home. As single-storey home designs in Sydney have everything is on the same level, there seems to be no hassle in getting the house cleaned. Even the time spent on general upkeep, and other tasks such as mowing lawns and tending a garden, is significantly reduced. One-storey house plans simplified and accessible nature also means they are easier to expand or remodel than multi-storey homes.
- Safer access: Stairs can take up a valuable layout space inside your home. Stairs can be difficult to climb for small children. They may also be dangerous for older residents as well. Single-storey homes are way safer. If there are kids or elderly parents living that might not be able to safely handle stairs, a single-storey home designs sounds like a great idea. With a one-storey home, it can mean fewer risks of falls and accidents. But, with a single-storey home, stairs wouldn’t be a nuisance at all.
With all these significant advantages, no wonder settling on a single-storey home design in Sydney has become a growing preference of most families across countries today. It becomes a place your family can ultimately enjoy for many years to come.






